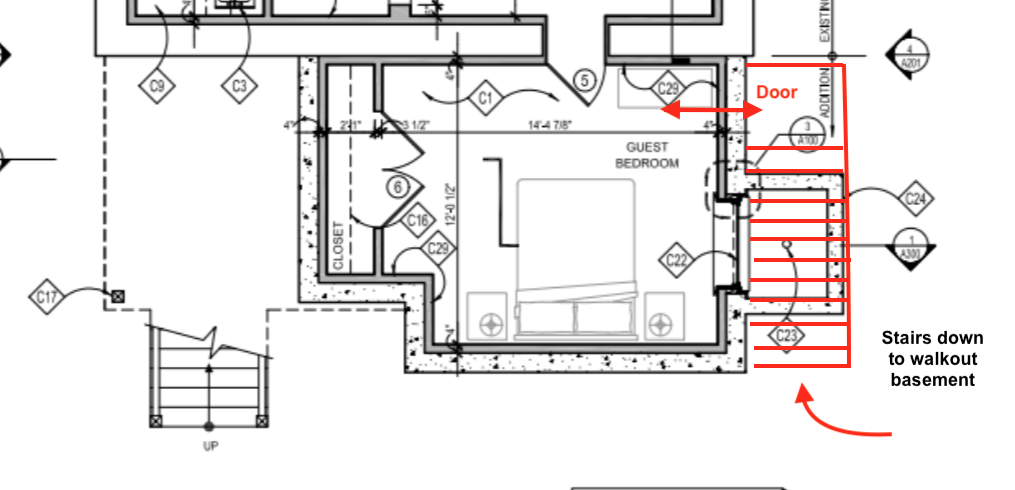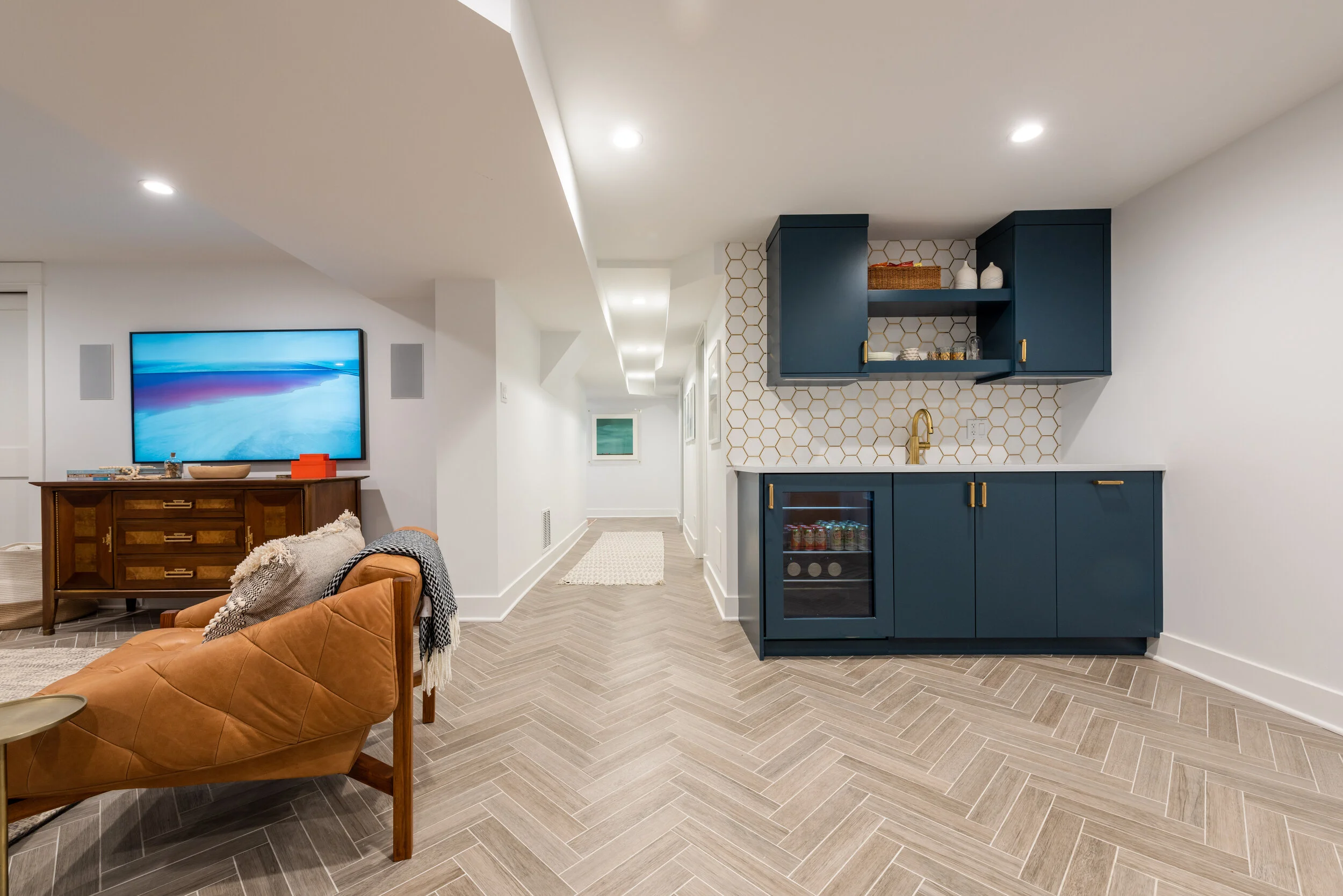Every good build relies on good plans, and now you may thank Captain Obvious for pointing this out. A slightly less obvious proposition is that good plans can be improved when the builder and client are collaborating well. For example, the addition of a wet bar in the basement made sense (ok, adding a bar makes eminently good sense these days), especially when we could take advantage of a nearby plumbing wall. Now let’s take a look at the original basement bedroom plan.
The addition included a new basement bedroom, which also requires a so-called egress window below grade. More on the “so-called” part below. Egress window wells tend to be a hassle to keep clean of debris, need some sort of cover on them, and generally look unsightly—the only saving grace is that they are mostly visible from the basement only.
The guest bedroom looked appealing on the plans. The egress window was supposed to be on the side of the rear of the house, minimizing the eyesore. So far, so good. Then our client asked if we could create a walkout basement by adding an external stairwell.
A couple decisions in every build often add outsized value to the project. This was one of them. We hesitated at first because it might be a little challenging for City of Chicago reasons that we do not need to discuss here. Also, it would cost more to accomplish and add a little complexity. Still . . . it was easy to see the appeal of our client’s request.
Smart plan, if we could make it work. Brilliant idea, said our crew chief, who knows one when he hears it. Tell me where and let’s dig, shouted the always enthusiastic excavator who was already turning over the engine.
New steps from grade to the basement bedroom allowed us to eliminate the egress window and provide access to the basement without entering the first floor. Perfect for guests and relatives, a live-in helper, or even a tenant.
In went a flight of stairs, and out went the so-called egress window. We say “so-called egress window” because it’s a commonly used expression when, in fact, there is no such thing as an egress window in the International Residential Code. The IRC only refers to an “emergency escape and rescue opening” or EERO, which can be a window or a door or some other opening. The important part is that it has to be large enough for an emergency rescue. The new basement door satisfies this requirement and provides multiple options for the client’s basement living space.
Sometimes we have a lightbulb moment, and sometimes our clients do. Great things can happen when there is an exchange of good questions and good listening in the planning phase. May your New Year be filled with many good ideas, wherever you find them.


