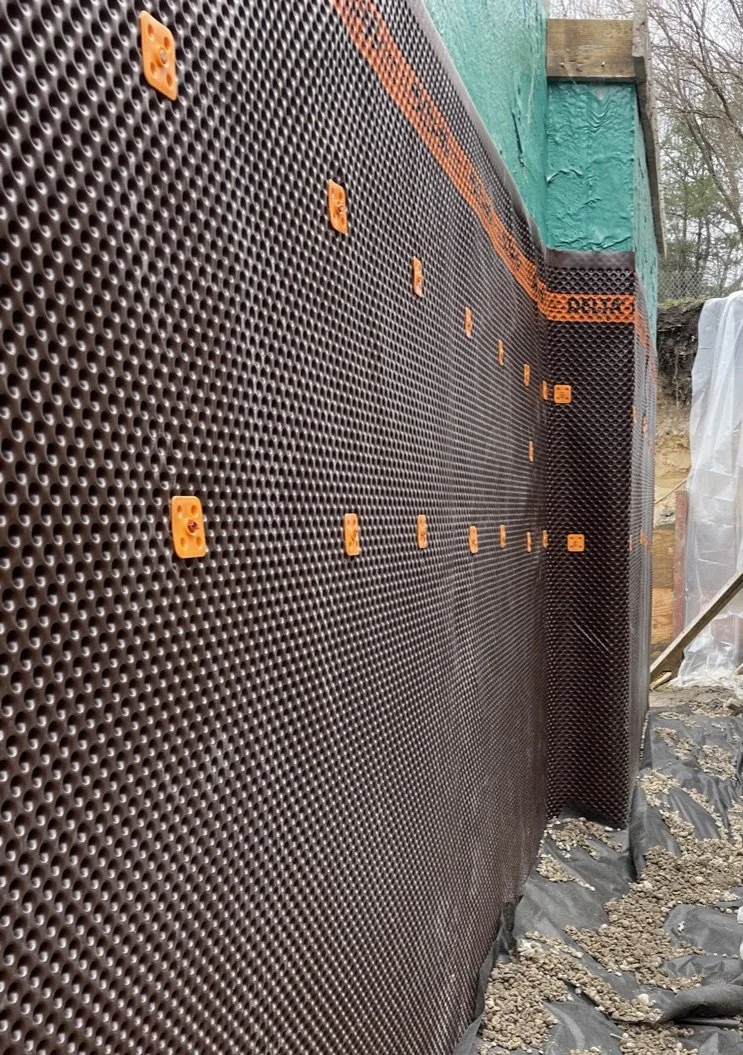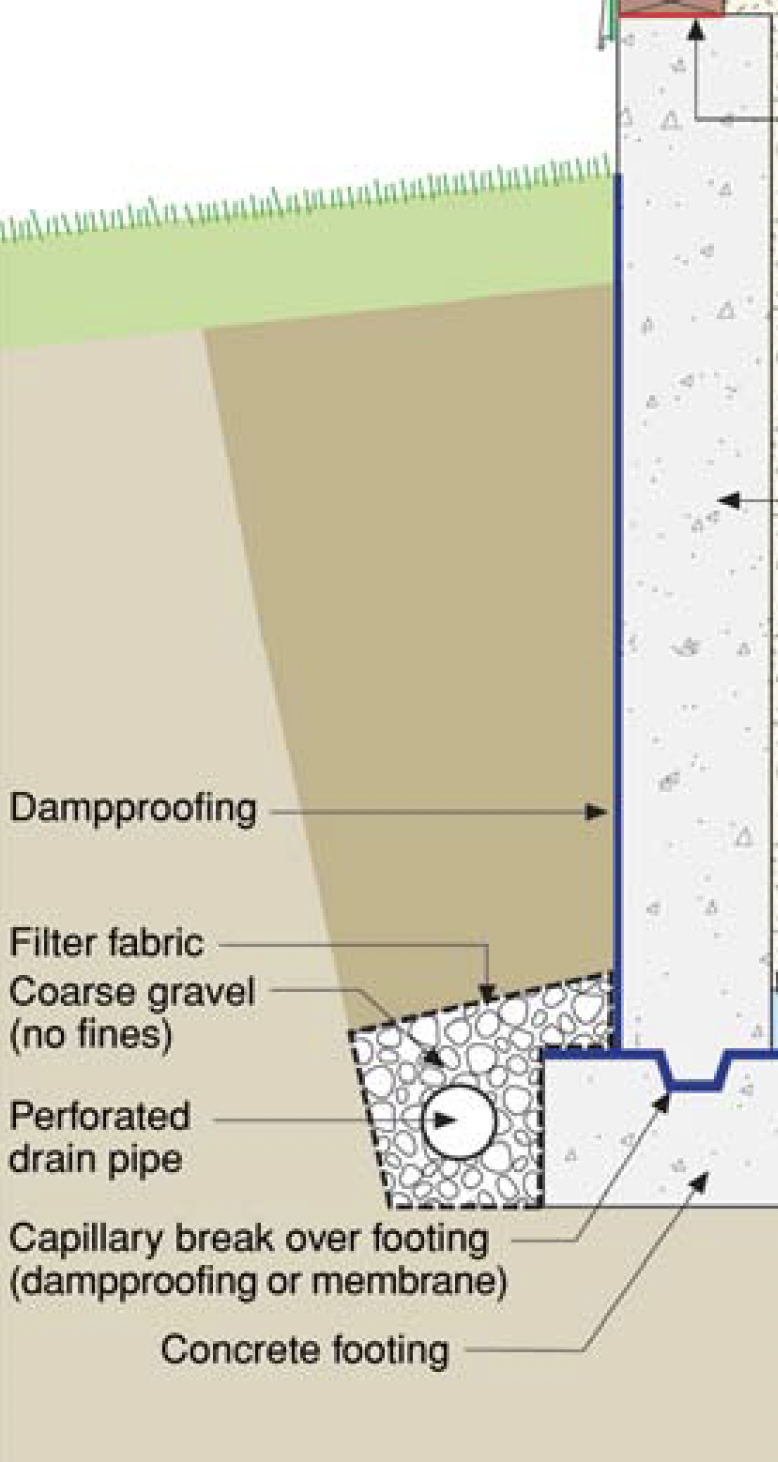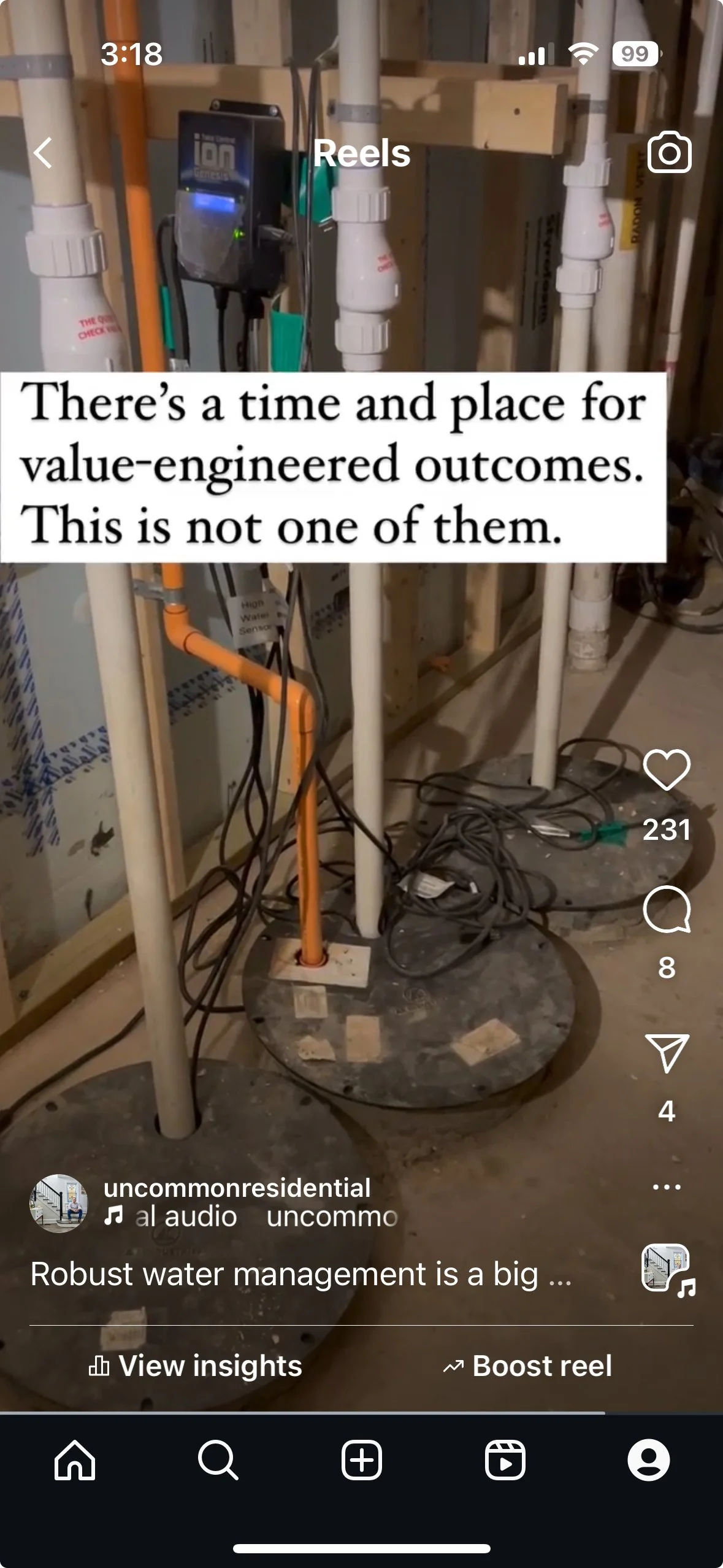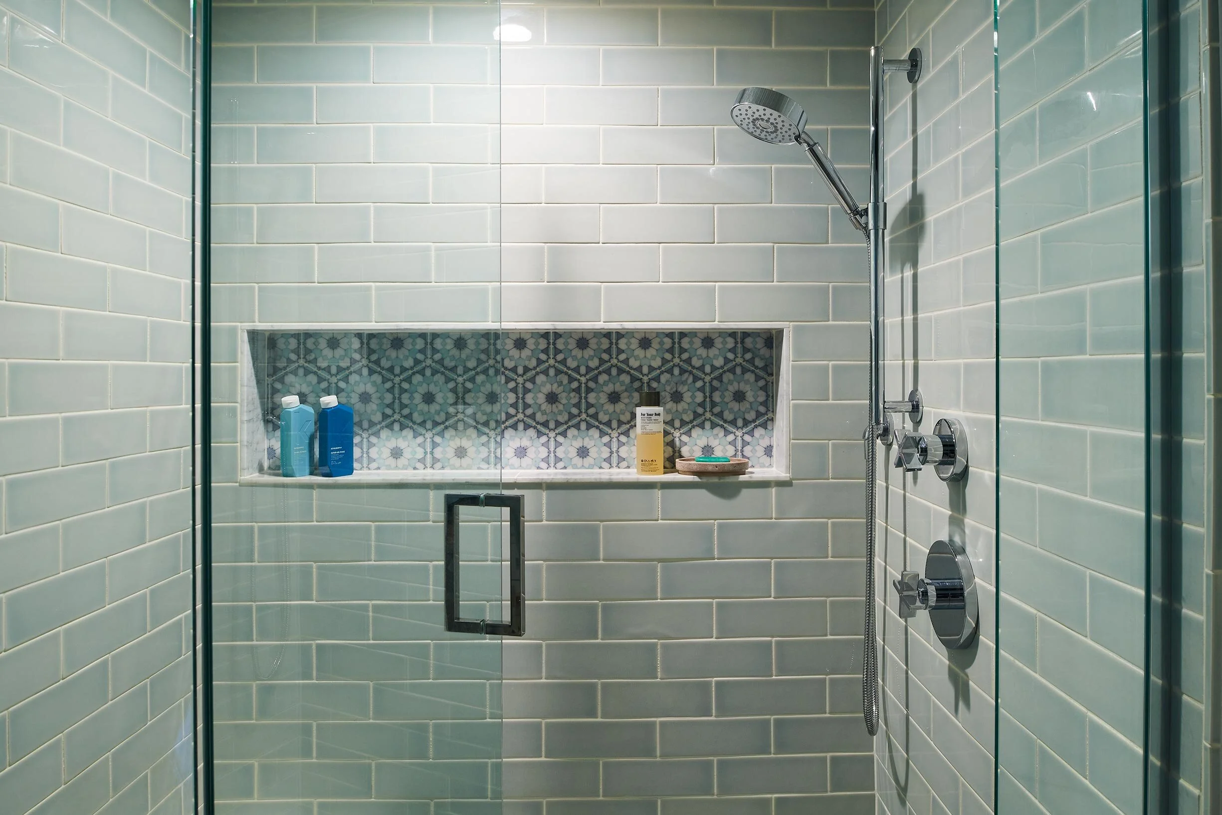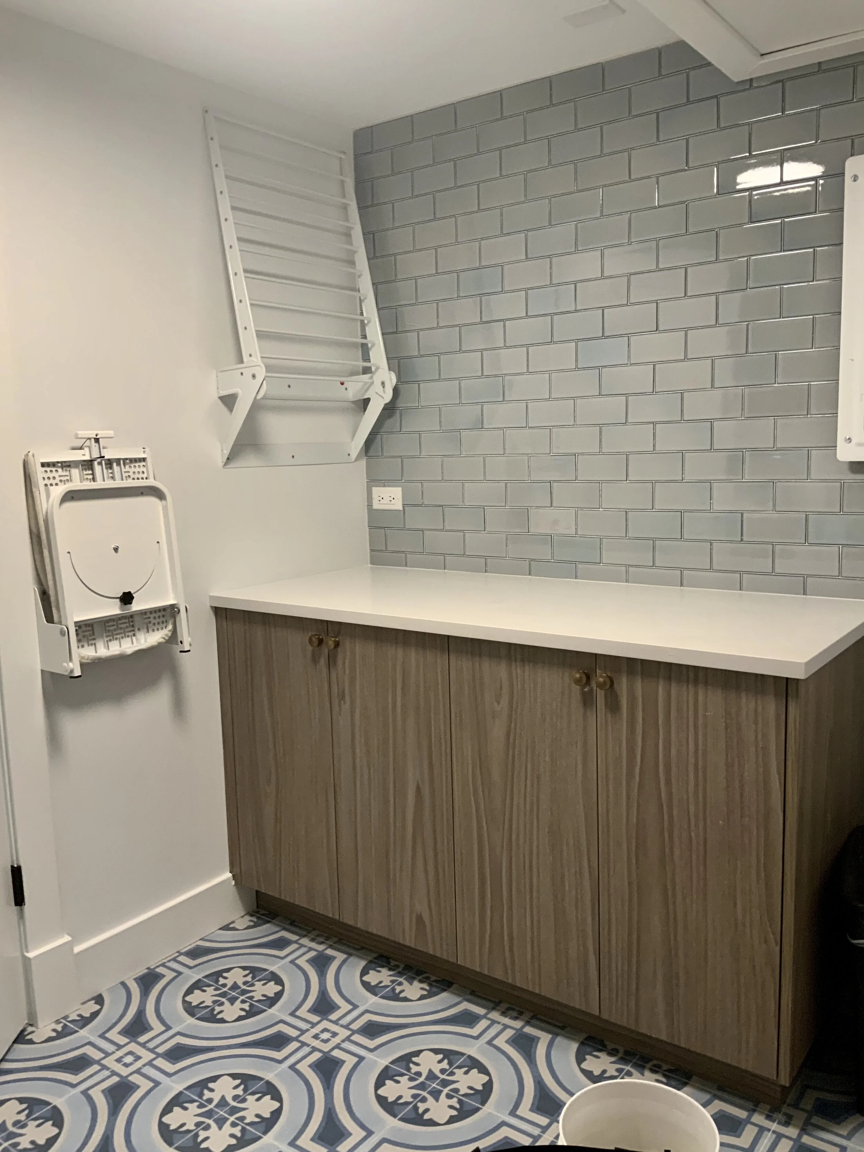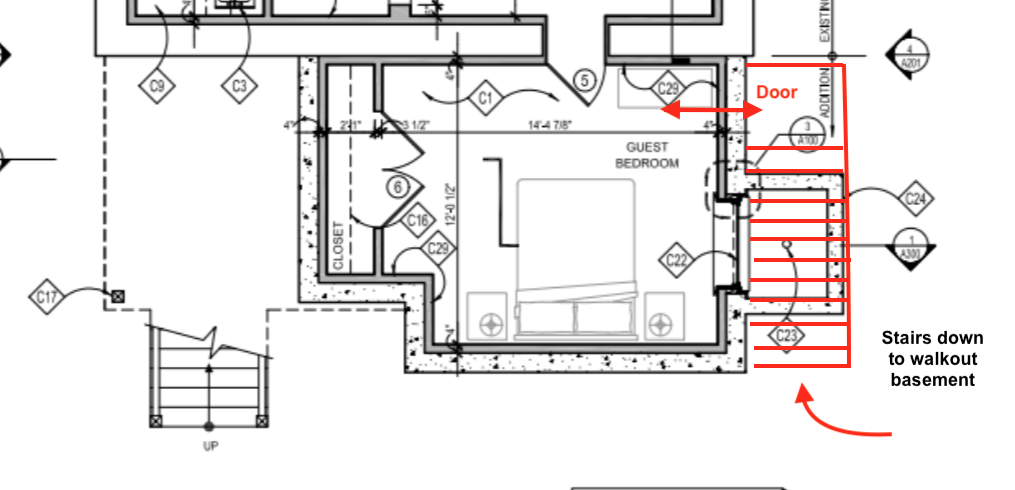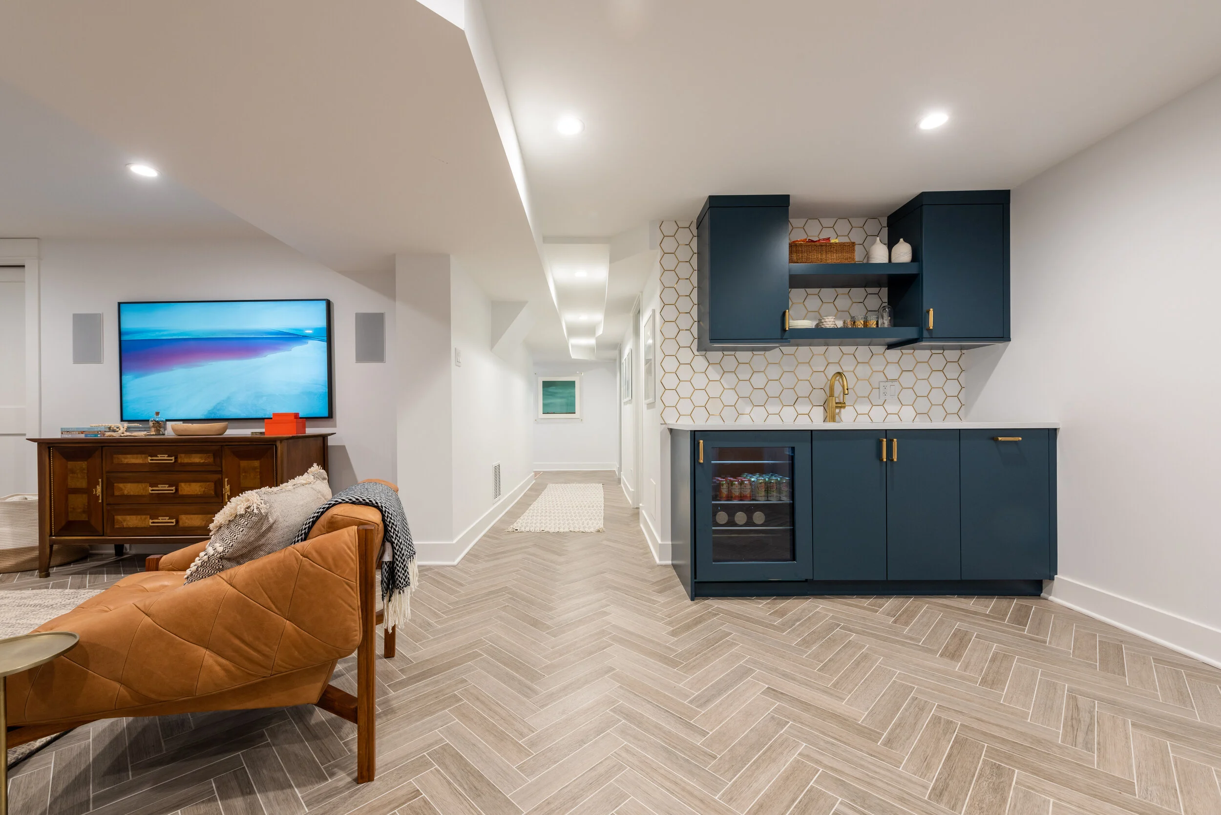If you are building or considering buying a newly constructed home, there will be dozens of items at the top of your mind. We’re gong to dive into one specific topic that is important and often overlooked, and that’s below-grade water management with full basements.
If you are a builder, you can stop reading right now and get a free download of the BC Housing Research Centre Builder Guide to Site and Foundation Drainage. Our Northern colleagues have published an authoritative and comprehensive manual for builders, and it’s full of useful tips with illustrations that can be applied to you plans, especially if you build homes in wet and/or cold climates. Few builder resources on the topic of foundations are as valuable, and we owe our Canadian friends our gratitude for putting so much into this free manual.
If you are buying a new construction home with a full basement, then it is important to pay attention to how the foundation was built with an eye towards water management. Water is the primary killer of homes, and a flooded basement can cause major damage. We have seen multiple examples of this in the Chicago area, where poor water management leads to expensive repair and remediation bills for the homeowner as well as costly liability for the builder.
Below are three main areas where good water management practices can be applied to your new home: (1) the exterior walls of your foundation, (2) the below-grade drain system, and (3) the mechanical system for drawing water away from your foundation.
Dual protection layers on the foundation walls is a good practice to avoid a single point of failure that would allow water penetration. The first layer is a monolithic liquid coating that is typically sprayed on the surface or applied with a roller. In this illustration, you can see the green layer which is a rubberized coating sprayed on the surface at 60 mil thickness. A thick plastic waterproof brown dimple board is adhered on top to protect the green layer and aids drainage to the below-grade pipes that carry water away from the foundation. These two systems work in tandem to help protect the exterior of the foundation walls. Individual components and whole systems can be purchased from numerous manufacturers.
A cross-section showing a perforated drain pipe on the exterior of the foundation, installed in a bed of coarse gravel and surrounded by filter fabric. The pipe is usually 4” or 6” diameter and helps carry water away from the foundation. A similar strategy is often found under the basement slab on the interior for additional protection. Illustration credit: Understanding Basements, Joseph Lstiburek, Building Science Digest 103. (c) 2006.
An example of a basement sump pump system we installed in a new home. Due to the size of the finished basement and environmental factors, we installed three separate sump pits with a dedicated electrical circuit for each. The center pit had a dual pump system, and both pits flanking it had an overflow backup pump that would activate in the event of a main pump failure or storm event that caused excess water buildup near the foundation. The system was connected to an automatic alarm system that would alert if a pump failed or the water level reached a certain height. The entire sump pump system was backed up by a whole home generator that would switch on automatically if the power went out. While your particular basement might not need this, it is worth considering two sump pumps and two pits with at least a battery backup for some level of redundancy that will save a basement from flooding in many common circumstances.
